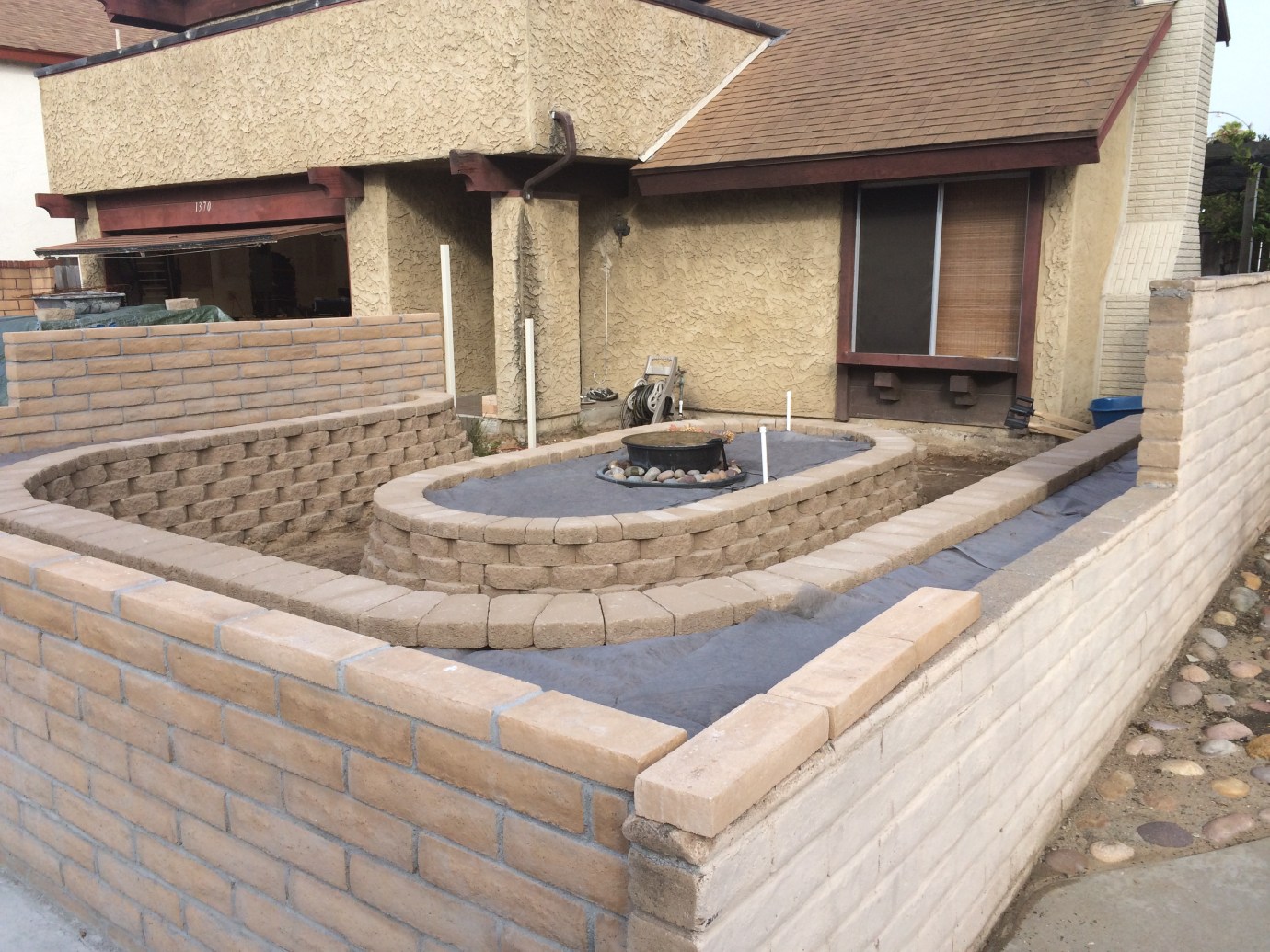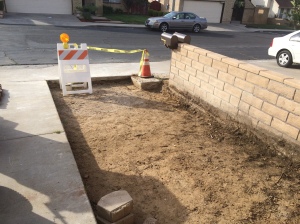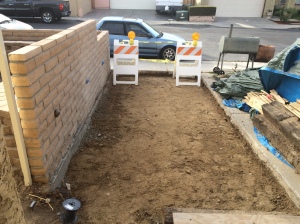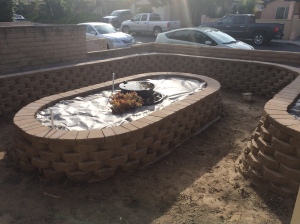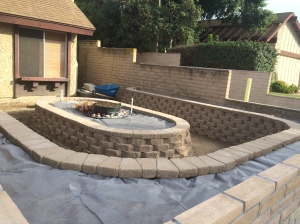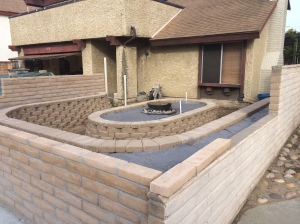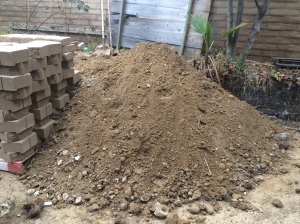Things are moving along well. In fact, I had a very productive day today and I’m going to do a first: two (2) blog posts in a single day! My inspiration was something called a “progress inspection”.
One of the requirements for maintaining a building permit is that you actually do some building. In the City of Chula Vista, you must have an inspection performed at least every 6 months to make sure that you just didn’t get a building permit, do some work, and abandon the project. At first, this had me worried because I could foresee occasions in my “planned” schedule where the time between formal inspections could easily exceed 6 months. This became especially concerning to me as the project advanced because I was coming to the realization the my projected timelines were hopelessly optimistic. I am optimistic to a fault. Just ask my wife. Fortunately, she thinks it’s an endearing fault. We all have our foibles. Equally fortunately, is the fact that the City of Chula Vista allows the “builder” to satisfy this requirement through what is called a “progress inspection”.
Basically, a progress inspection is an opportunity for the “building official” (i.e., the designated representative) to verify that your project is progressing. Therefore, there (theoretically) will be no abandoned projects without a resubmittal of the building permit. So I was going to be OK, provided that I showed some sort of proof that the project was advancing. Fortunately again, the City of Chula Vista is a relatively small municipality, and this allows the DIY’er to establish a somewhat personal relationship with the staff. What I found out was that the entire staff was very helpful and accommodating, providing that you had a clue. In addition, they have AWESOME inspectors who are more than willing to help a DIY kind of guy such as myself navigate the sometimes arcane and nuanced building codes. For example, the inspector who signed off on my electrical grounding system (see my previous post for details) had mentioned that I needed to make sure that the connections to the grounding rod were accessible after the concrete pour. This little bit of advice was extremely helpful because I had planned on just pouring the concrete over the whole shebang. Turns out that the inspector was the same guy who gave me the OK backfilling my water supply and site drainage. He was favorably impressed with my self-designed fire suppression system at the previous inspection, and he remembered me. Hence that personal connection, and the personal advice to me about my electrical grounding installation as an informed DIY’er. He has my best interests at heart and wants me to succeed. How great is that?
Back to the progress “inspection”. I have done a lot of finish work and I’m getting ready for the big “concrete pour” which I will subcontract out. I’ve put caps on my front yard retaining walls to give it a finished look, and I’ve cleared and excavated the front so it’s ready for putting in the gravel and setting up the forms for the concrete pour. Here are some pictures:
