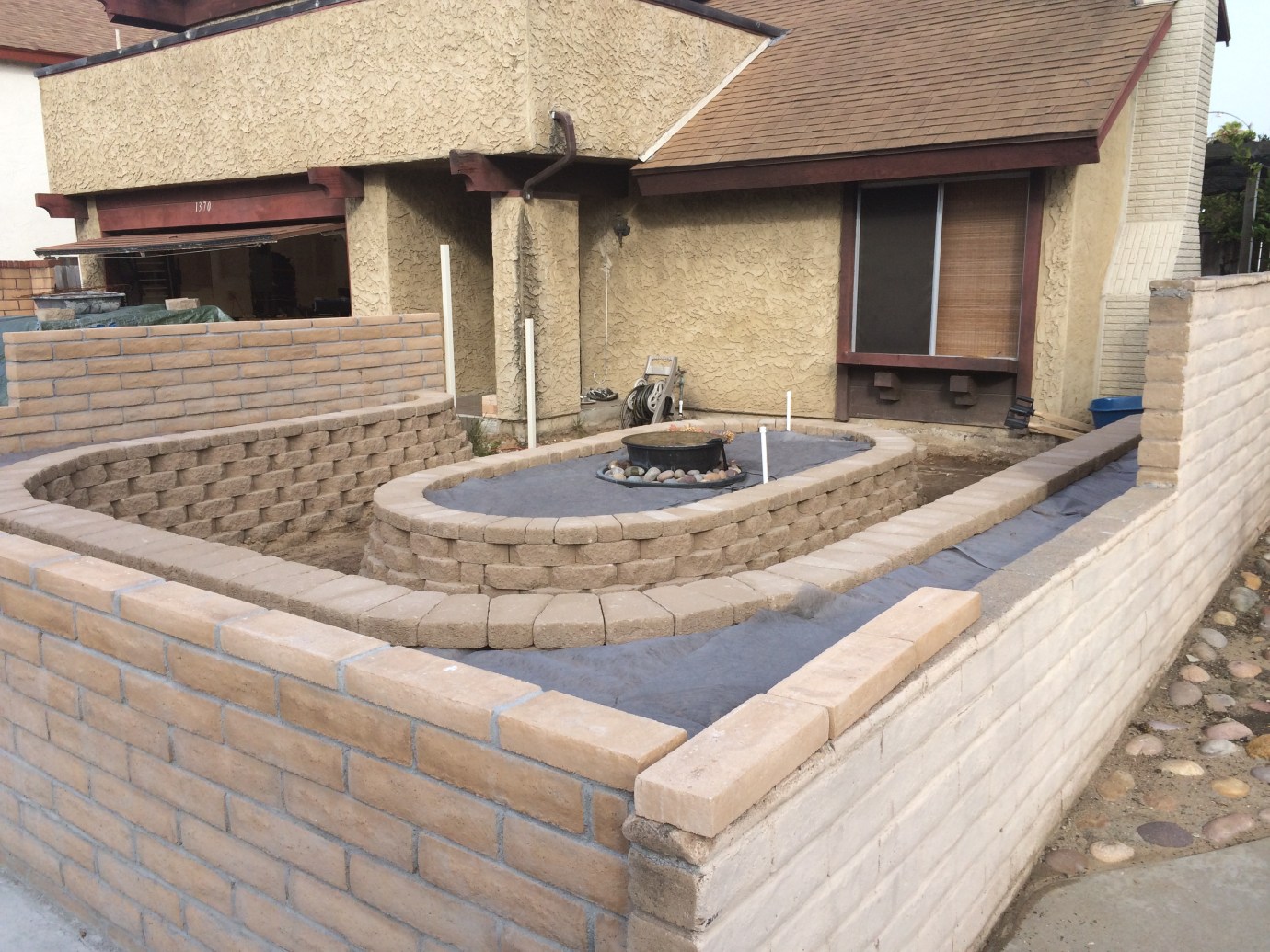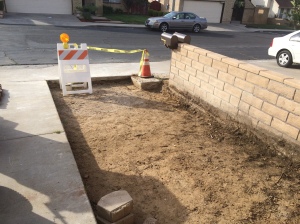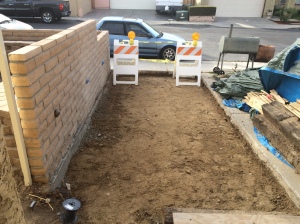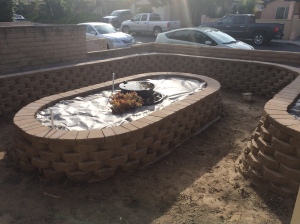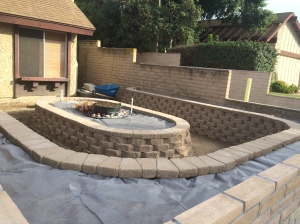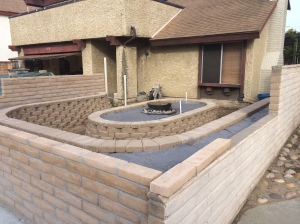One of the major upgrades I wanted to do with this remodel was to install a residential fire sprinkler system. The reason that I did this was (a) it was required by new codes for new construction and large remodels (not strictly applicable to my situation), but more importantly it (b) increased survival rate in a fire by 90% and reduced damage by 70%. How could I not do this?
I posted the details of the design of the system in a previous blog (link here), but now it was time to actually do the work.
Putting in a residential fire sprinkler system is within the ability of an advanced DIYer. If you can install a PVC irrigation system, and have some plumbing wherewithal, then you can do this. HOWEVER, the installation requirements are a bit complicated, so unless you develop your own plans, or really understand the requirements and codes, then maybe this is something you leave to the pros. Bottom line: if you have good plans and understand them, and you’ve done some work with PVC pipe, then you’re probably GTG.
Naturally, the start of the project means that I had to get the supplies. The plans called for some specialized material, but fortunately because California has required these systems in new construction since 2013, it was not too difficult to find suppliers, both locally and online. I found a local distributor, and I got most of the supplies from them. Unfortunately, they did not carry the brand of sprinkler heads called out in the design, and the plans are required to show the sprinkler patterns and installation requirements, which are specific to a given brand, which means I had to buy that specific brand or re-do the plans. So I had to mail order the sprinkler heads. Thank God for the Internet and online shopping!

All my sprinkler parts ready for action! This is just as much fun as opening up a brand new Heathkit. If you don’t know what that means, then nevermind…. *(See note at bottom of post)

A sprinkler system needs to have a spare sprinkler set. I saw this in code somewhere, so I got it, but I think I may have been reading the wrong part of the code. In hindsight, I’m not totally sure if this applies to residential sprinklers (NFPA 13D), but I wanted to make sure I passed inspection.
I think that the most challenging part of this project was figuring out how to run the supply lines. Because the flowrate of the water is carefully calculated to ensure proper function of each sprinkler, you can’t just run the piping anywhere you want. Each fitting counts, and elbows in particular cause a loss of flowrate. The hydraulic calculations in the plans account for these, but you can’t go over the total number for any given branch. And the plans don’t show all of the lumber you have to maneuver around, so it’s a bit of a puzzle. But, like any puzzle, I just broke it down into steps and figured it out one section at a time, and eventually got to the end.
Getting the lines through the lumber takes some doing. The first thing you need is a drill and drill bits that can handle the job.

Heavy duty drill and drill bits. Although a lot of pros use the spade bits, I found that when drilling 1-1/2″ holes resulted in a lot of broken bits. I had a ship auger, which is (a) really expensive and (b) best suited for keeping a hole straight when boring through very thick wood. But I found a better option…..

The drill bit on top is a self feed bit from Milwaukee. It is much cheaper and easier to handle than the ship’s auger, and it makes cutting through studs and joist a breeze.
Here is a link for a good package of wood boring drill bits.
The next thing is to plan where the lines will go. You want to drill through as little wood as possible while still keeping the lines straight with the minimum amount of bends (i.e., elbows).

View of the main 1st floor header with branch lines for the garage sprinklers.
Ideally you want to run the lines behind the ceiling, but I had to run one line through the studs in a wall. Because the supply line is 1″, the holes in the studs were greater than allowed for strength purposes. Fortunately, Simpson Strong-Tie makes a reinforcement called a “stud shoe” which restores the strength of the studs.

First hole drilled for the master bedroom sprinkler branch. I have marked the locations of the rest of the holes on the studs so the pipe is nice and straight.

Holes for the sprinkler pipe branch all drilled and lined up nicely. Drilling makes a lot of mess, so I was cleaning up a lot.

In order to get the pipe to fit through the line of holes, I had to flex the pipe to get it into the first hole.

Stud shoes reinforce oversize holes cut for the 1″ pipe.
Getting the sprinklers at the right height can be a little tricky. You have about 1/2″ of variance, but that can be used up quickly if you’re not careful about measuring and cutting the pipe.
Cutting the pipes is not a big deal because they’re plastic, but making sure that they fit properly into the fittings and are glued properly is pretty important. First, you have to de-burr both the inside and outside circumferences of the pipe cut so it fits easily into the bottom of the fitting. The glue is also important. Not too much, or it will run into the fitting and clog it; not to little or it won’t bond properly and you’ll have a leak. You need to use a specified glue with this pipe, and it’s a different color so the inspector can check whether or not you’re doing a good job of joining the pipes.
Securing the pipes is also very important. The installation instructions will specify the spacing of the hangers, and that’s based on the flexibility of the pipe you’re using. The reason these are critical is because when the sprinkler goes off, the outrush of water will act like a jet, subjecting the sprinkler to an upward motion. If there’s too much motion, then the sprinkler head disappears into the ceiling and doesn’t do a good job of putting out the fire.

The mounting strap has to be within 9 ” of the head to prevent vertical backlash when the sprinkler head activates.
One thing that I had to do was install some copper lines. the reason was that the plastic lines cannot be painted, and they cannot be installed outside. Since I had an instance of each, I constructed these portions of the headers as shown:

If you look up from my living room, you’ll see the sprinkler heads mounted on the beam. I could not use PVC pipe because (a) it is not rated for exposed installation under sloped ceilings and (b) cannot be painted. My planned decor did not include the “industrial” look of exposed orange piping.
Finally, it was time to test. Since the code prohibits a shutoff valve between the street supply and the fire sprinkler header, I wanted to do a pressure test before I made the final connection. I hooked up a garden hose to the test fitting in the riser and, lo and behold, I had leaks! Hey, I knew I probably would have at least one problem, so that’s why I provided for an easy way to back out of the testing without causing a long and inconvenient pause in the water supply to the house that was occupied at the time. Turns out that I had “forgot” to glue a couple of joints. Missing that is easier than you’d otherwise think because the procedure to fit pipes together is to dry fit first so you don’t have to cut out and replace when you have to (inevitably) adjust something down the line. Still, I could have done a more thorough job with my pre-test inspection.

Connection to hose bibb for first testing.

I did not glue the ends of this tee before I tested for the first time. It’s pretty easy to check for glue lines, but I happened to miss these because I was going too fast.
I also had a leak on some of the sweated copper piping. The cause of that was trying to re-use a small length of pipe that I had to forcibly remove, which deformed it slightly, and then trying to tighten down on the sprinkler head too much, which ended up cracking the already weak joint. Two wrongs do not make a right!
So, I pressure tested again, and let it set for a day. I then found a couple of small weeps at sprinkler heads, which I fixed by tightening them a bit. Finally, it was time to hook up the main water supply and test the alarm. I tried to do the connection first with unions, but that did not work very well, so I tried something called “Shark Bite”, which is a short length of pipe with compression fittings on each end, and teeth to “bite” into the underlying pipe to secure it in place. The reviews were very positive, and sure enough, it worked great.

SharkBite fitting. This is a moveable fitting that can go over a pipe to join two ends without solder. It has a very good performance history and is easy to install, but is expensive, so maybe not a substitute for more “traditional” methods when joining pipe.
Now for the test of the fire alarm. This video is of the final acceptance test.
With all of the rough work done upstairs, it was time to start drywalling!
*Note: When I was an adolescent, my dad introduced me to ham radio and bought me a radio transceiver (transmitter/receiver) in a kit for Christmas. The manufacturer was “Heathkit” and they made a bunch of inexpensive electronic kits that performed pretty well and satisfied the urge of the DIY’er to build something. I built the radio (model number HW-16) and got my Novice ham radio operator’s license. Since I was only a novice, I was restricted to CW (continuous wave) communications only, meaning that I had to use morse code. But, hey, the requirement to get your license was to know morse code (you had to pass a test), so it was all good. Plus, I got my “own” radio station callsign (WN8OFD). That was all well and good, but the most exciting thing about the whole deal was opening up the box of the kit to start assembly! Here is a link that shows what my setup looked like.
And here is what I “said” when I wanted to strike up a conversation with a fellow radio operator:
dah-dit-dah-dit; dah-dah-dit-dah (CQ)
dah-dit; dit (DE)
dit-dah-dah; dah-dit; dah-dah-dah-dit-dit; dah-dah-dah; dit-dit-dah-dit; dah-dit-dit (WN8OFD)
dah-dit-dah (K)

